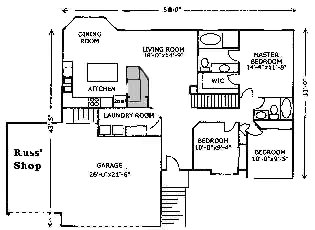This is an architectural rendering of our house except that we're up quite above the street (see the steps I've added to the top floor plan) and we've got a third garage (again, see the top floor plan).


Advertised Floor Plan
We added some cabinets and delimited the space between the kitchen and living room a little more (compare grey area on second floor plan).
Size of upstairs bedrooms (occasioned by new carpet):
- Master: 14'-6"×13'-3"
- Master: 14'-6"×11'-3" (after IKEA closet added)
- Master closet: 4'-6"×8'
- Corner: 14'-4"×10 (including closet)
- East: 12'-×12'4" (including closet)

Floor Plan According to Russ & Julene
The floor plan after adding the pantry to the kitchen. The structure also houses our double-oven stack. (See shaded area.)
The garage has a cathedral cieling. We've added two "mezzanines" in the left-over ceiling space above the cars and shop for additional storage
Replaced larger garage door with primo one in January, 2018.

Basement Plan
Downstairs was completely unfinished, but is now done roughly according to the plan at the right.
Views of Our House
Snapshots of our house including almost step by step our remodeling of the empty basement.